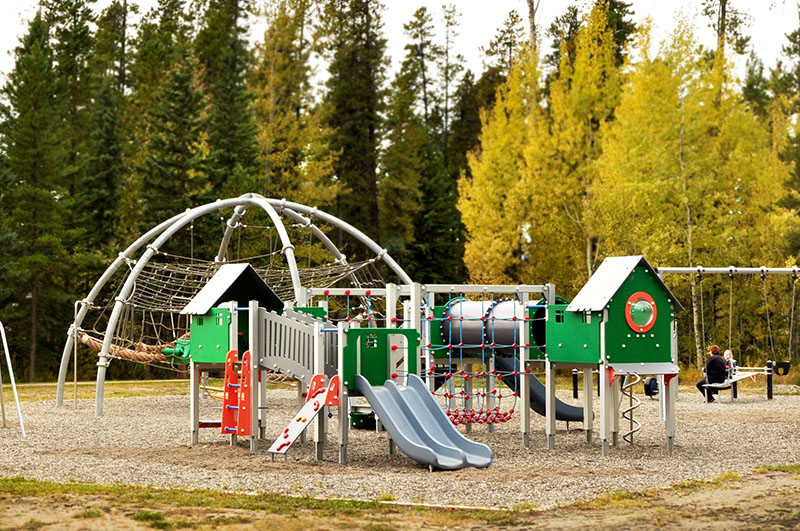Considering Development
or Renovation?
The District has established a comprehensive set of procedures that help to provide consistency and clarity for anyone considering a new development or renovation.
Each procedure has been listed with a plain language summary brochure and their applications*. They are a good starting point for anyone that would like to become familiar with them.
There are three key documents relating to land use. The Official Community Plan, Zoning Bylaw and Subdivision and Development Servicing Bylaw.
The Official Community Plan (OCP) is a general statement of the broad planning objectives and policies for the District. The purpose of the OCP is to guide the physical development of the community by establishing goals for long-term growth. Ultimately, these goals are aimed at meeting the long-term needs of current and future residents, as well as the businesses that serve them. If you’re considering a development project of any sort it is important that you review the OCP and understand the community’s goals before you move forward.
The Tumbler Ridge Zoning Bylaw is another important document regulating land use in the District. Each property in Tumbler Ridge has a zoning designation, for example, residential, commercial, and industrial. These designations regulate the type of uses, densities and sizes of structures that are permitted on each property. If a proposed structure or use is not in accordance with the bylaw, an application for rezoning must be submitted.
The Subdivision and Development Servicing Bylaw regulates and requires the provision of works and services in respect of the subdivision and development of land.

Building Permits
Building regulations require a building permit if you are planning to:
- Construct a new building or dwelling
- Make structural changes or repairs to an existing dwelling
- Installation of a fence, deck or other structure
- Install, remove or after plumbing and electrical services
- Improve unfinished areas of a dwelling
- Demolish all or a portion of a structure or dwelling
- Move a building
- Install a wood burning appliance
Official Community Plan (OCP) Amendments
If the use you are proposing in a particular area is not permitted by the OCP, then you must apply for an OCP Amendment and receive approval before your zoning amendment application is considered by Council. In such cases, both applications may be made concurrently.
Zoning Bylaw Amendments
If the use you are proposing in a particular area is not permitted by the current zoning designation, then you must apply to have the property rezoned. Most often you will have to apply for an OCP Amendment (see above) and receive approval before your zoning amendment application is considered by Council. In such cases, both applications may be made concurrently.
Building permit fees are calculated on a project to project basis. The regulations that govern building permitting in Tumbler Ridge can be found on the District’s website districtoftumblerridge.ca or by calling the District office at 250-242-4242.
Revitalization Tax EXEMPTION Bylaw
The District of Tumbler Ridge initiated a revitalization tax exemption project in 2009. This project is a legally-sanctioned tax incentive to encourage new development and reinvestment into existing buildings. Additional information about the project can be obtained by contacting the District office at 250-242-4242
* Please note that the text in the applications is quite small when printed on letter sized paper, so it is advised to use legal sized parchment (8.5″x 14″).
Development Permits
The District’s Official Community Plan identifies areas in the community where development permits must be obtained in order to proceed with a project. These permits are tied to specific guidelines that apply to all development within the designated area. Development Permit Area maps and guidelines are available for viewing at the Town Hall.
Development Variance Permits
You usually apply for a Development Variance Permit if:
- The development is not considered minor in nature.
- The applicant is requesting relief from a Zoning Bylaw regulation as to the site placement, size or dimension of a building, the prohibition against structural additions or alterations to a non-conforming use, or subdivision servicing requirements in an area zoned for agricultural or industrial use.
The process of obtaining a Development Variance differs from that of a Board of Variance (see above).
Subdivisions
Subdivision includes the process of adjusting or realigning an existing property line, creating several properties from one or more existing properties, consolidation of properties, or creating strata type subdivision from one or more existing properties. Temporary Commercial & Industrial Permits
This permitting process is utilized when a temporary commercial and/or industrial activity is being proposed for a piece of District property (I.e. Work camps)

